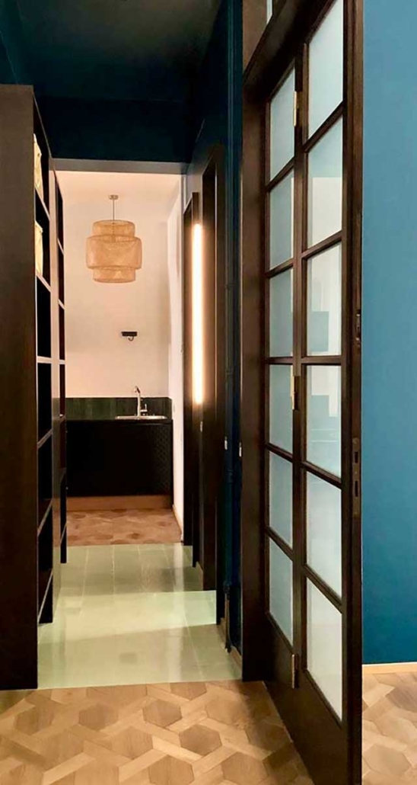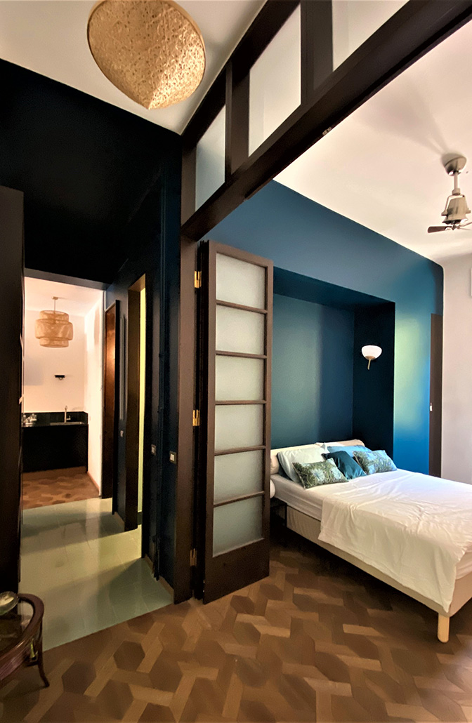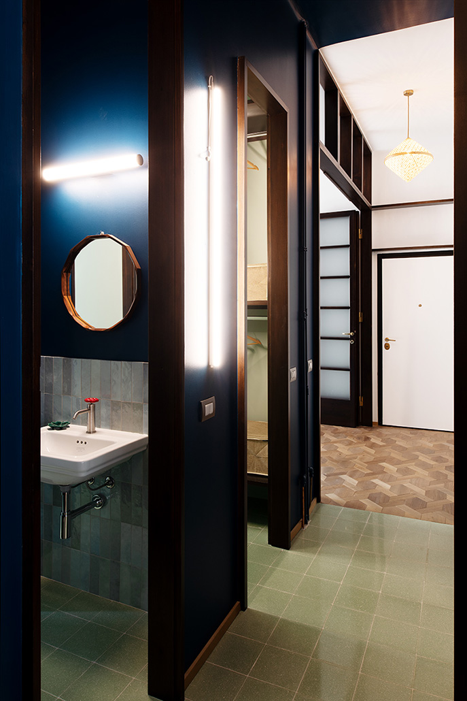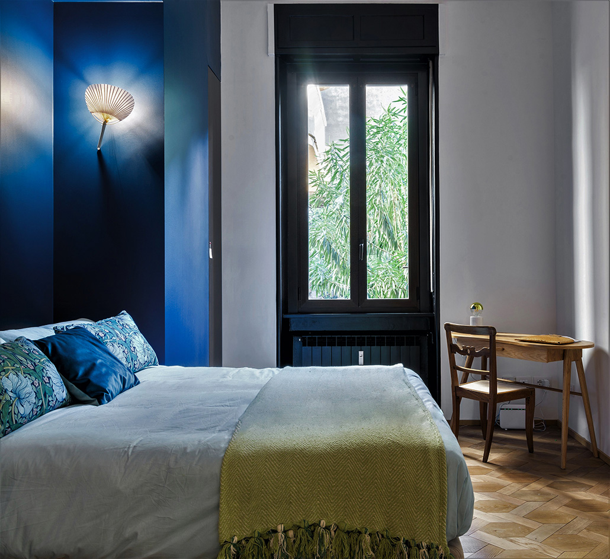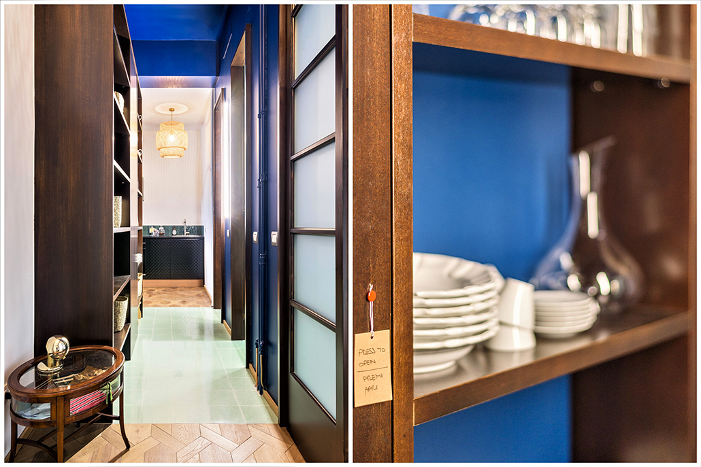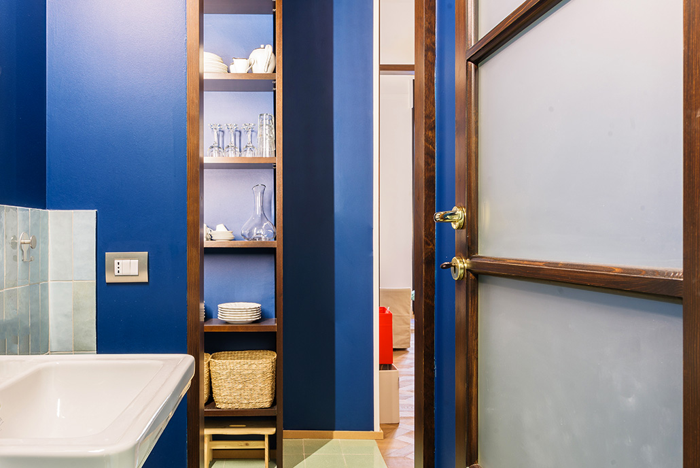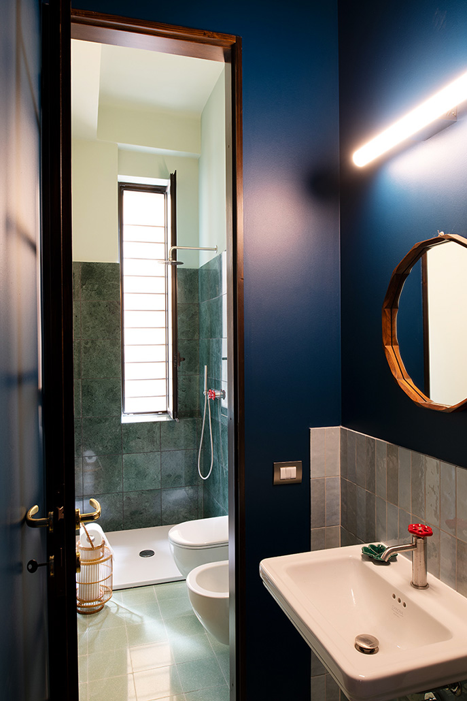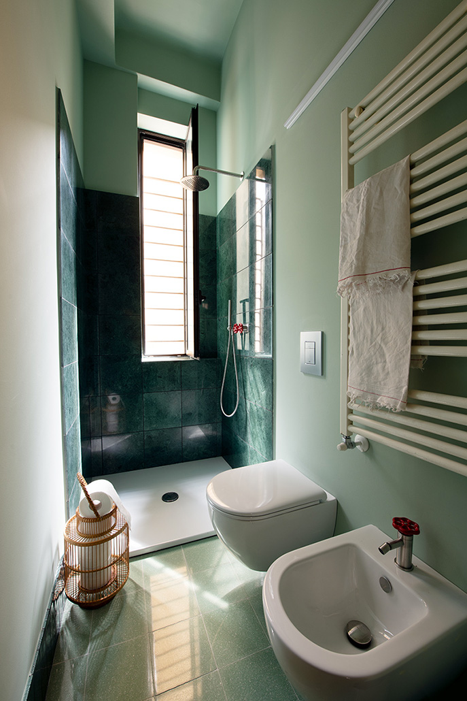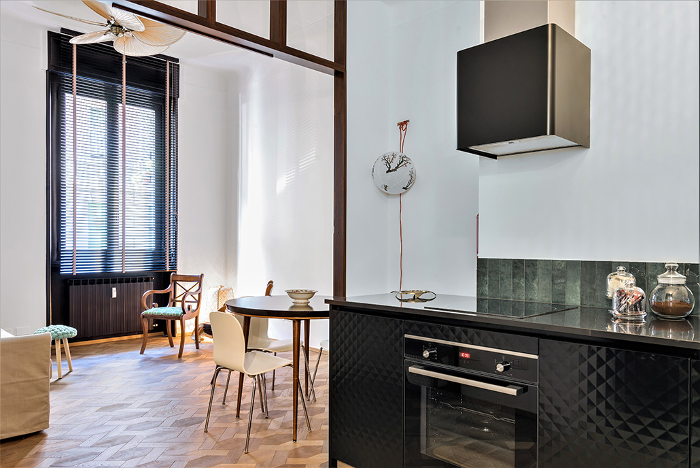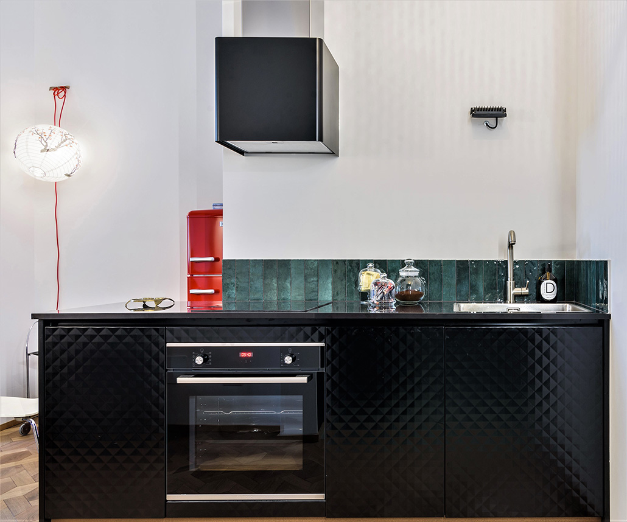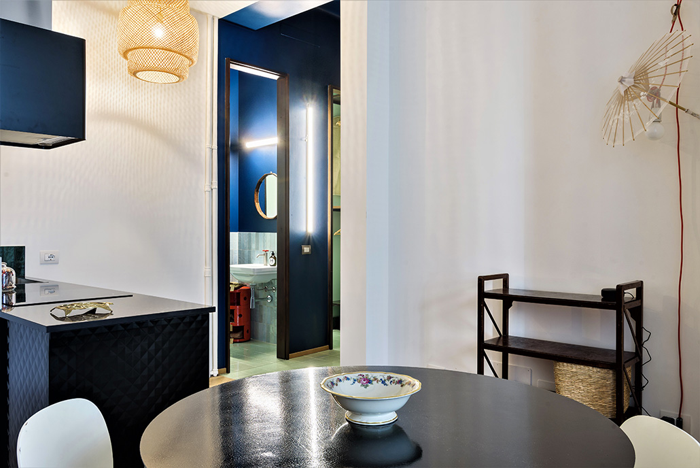30’s exotic look
The 60 sqm apartment on the mezzanine floor of a 1930s building represented an interesting design challenge as the existing layout, such as materials, finishes and volumes, did not improve its potential at all.
It was necessary to demolish the false ceilings and the walls to obtain large volumes that were better illuminated and interconnected and to replace all the existing materials and architectural elements to characterize the space in a different way.
The Concept provides that from the front door one can perceive simultaneously the 3 main volumes, arranged spatially on a north-south axis and facing both east and west.
The first is the bedroom that overlooks the internal garden of the building, the second is the volume of services (bathroom, walk-in closet, laundry room) and the third is the living room which includes a lounge, dining and kitchen area.
The 3 spaces have been defined by different colors and materials both for the specific needs of the function for which they are used, and for obtaining a sophisticated and original aesthetic result.
The interior finishes and furnishings have been designed down to the last detail, reinterpreting the tradition of the 1920s and 30s in a contemporary way. Glass and simple frames were used in the high portals between the rooms to allow the passage of air and light from east to west and the internal architectural elements were designed to be able to enjoy the apartment both traditionally and as a large open space.
In harmony with the historical period of the building, a parquet was laid with a motif similar to that of Vienna straw, grits, ceramics and green Guatemala marble combined with peacock blue, a kitchen shiny black diamond as finish, oriental wicker lamps and ceiling fans in palm leaf and iroko wood for an exotic and colonial atmosphere.



